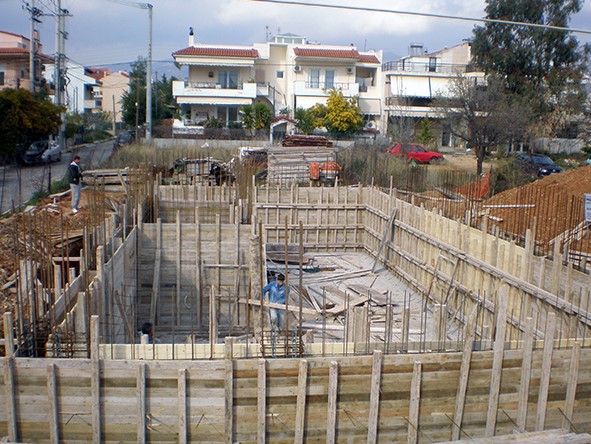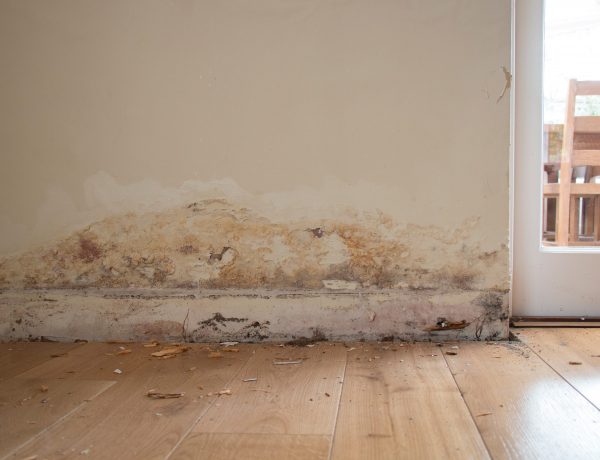When building a house in today’s construction market there are a lot of different options available and a lot of different costs to consider. For many people this can feel overwhelming and just a little bit confusing. One popular discussion that is becoming more and more prominent when it comes to building a house is this: modular construction or conventional building?
Conventional Construction

Now everyone knows what conventional building is. You’ve got a block of land and materials gradually turn up on site and the builder and their trades people start to build a house before your very eyes: the floor system goes down, the wall frames go up, then the roof trusses are put in place and before you know it there’s bricks or cladding and roofing sheets and windows. Essentially, the house is put together and assembled on site piece by piece. And this has its advantages. If you live close by, for example, you may be able to regularly check on the progress of your build; there will be opportunities to meet face-to-face with the builder or site manager from the first day of construction. If your home is architecturally designed, this may be particularly important to ensure that all the design features are coming together; or if you’re the type of person who likes to make adjustments halfway through a project, then being able to inspect the progress of the build on site is an important thing – after all, it’s a necessary step to see how the house sits on the block.
Modular Builds

Modular building works a little differently. First and foremost, we’re not talking about kit homes or dinky little demountables that wouldn’t look out of place in a caravan park. Modular buildings look like regular homes, they stick to the same building codes and use the same materials; the difference is that up to 90% of the project build takes place inside a big industrial-sized shed somewhere and then the house is trucked to your block and lifted into place with a crane.
A Cost Benefit Analysis

There are a few drawbacks to the modular building model. Bricks are out because you can’t pick up a brick building and transport it without all the bricks and mortar coming tumbling down. Then there’s the fact it may be harder to visit your project as it’s being constructed; if you live regionally, for example, and the modular building company is based in an industrial precinct in a capital city, that’s quite a long drive. At the same time, if you live in the city where density is high and streets are narrow, that could prove to be a logistical nightmare when it comes to transporting a whole house to your building site.
However, with all that said, modular building offers several benefits that conventional building cannot. Shorter construction times. Think about it, while there’s an excavator on your block cutting in the site pad, your house can already be under construction. This can’t happen with a conventional build. Modular builds are also weatherproofed. Rain hail or shine a modular home can keep on being constructed because it’s housed inside a shed. That also can’t happen with a conventional build. Then there’s the waste factor. You won’t have to worry about you block looking like a tip because just about everything is built off-site. Building off-site also allows for stricter quality controls, ensuring your home is built to a high standard.
Obviously there are benefits and drawbacks to each approach. But the exciting thing is that nowadays you’re actually able to consider different building methods, letting you choose the one that best suits your project needs and requirements.




No Comments