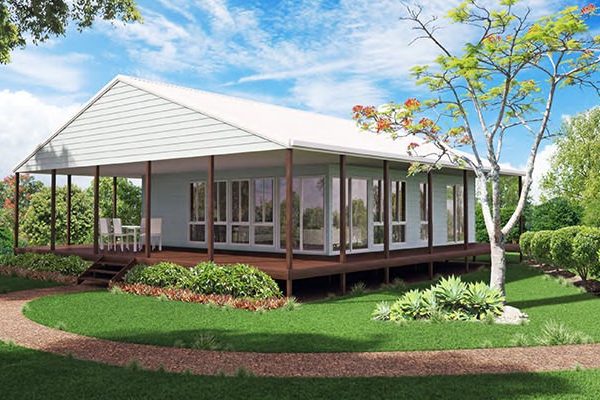Arguably, there comes a time when most homeowners feel that a deck is the one thing their home can’t go without. If the design is simple, and the deck relatively low to the ground, building a deck is the kind of home addition you can attempt to do yourself if you’ve got the time and patience.
If a DIY deck is something you’re interested in, the very first step should be to seek the approval of your local government authority. Every council has its own rules and regulations when it comes to construction work on residential blocks so, before you start anything, it’s best to determine what you can and can’t do.

In terms of a design, you want to plan thoroughly. You’ll need to consider the tools you’ll be using, the types and quantities of materials that will be needed, where you’re going to get them from, and the design of the deck itself. If you require further council approval, you’ll likely need to provide detailed building plans, but even if you don’t, it’s a good idea to draw some up, or have a professional do it for you, because this will assist you with determining material quantities and setting out the project.

When making a list of the tools you’ll need, try to think of the process in which you intended to build the deck. If you’re digging footings, you’ll need a shovel and some spray mark, when measuring out you’ll need a tape measure and pencil, when you’re concreting your footings you’ll need concrete and water, but also something to mix the concrete in, and with, and face masks to protect yourself from the concrete dust. Work through the whole project in this manner, making one long list, then remove any duplicates so that you don’t accidentally double up.
Similarly, use your plans to determine the right amount of materials for the project. How many pier holes are there? How many bags of concrete will go into each hole? How many bearers are there and what length and width do they need to be? With your quantities, remember to add at least 10% wastage, particularly with your decking boards, as the timber will generally need to be cut to length, resulting in a mound of unusable offcuts. Once you’ve got your list of materials, aim to order everything so that it arrives on site at the same time, this will eliminate additional trips to the hardware store and keep you motivated to finish the project.

Allow for wastage as offcuts are inevitable…
Once materials are on hand, construction can begin. Start by measuring out the perimeter of your deck and mark out the intended finished height of your perimeter bearers. If you have a chalk flick line, you can mark the height on your building where your ledger beam will go and flick in one long height line. This will allow you to bolt the ledger to the wall and set your height. Cut in the rest of the perimeter and screw it into place. Nail on some props so that the perimeter held is level; you can check this with a spirit level. Lift and move the perimeter around until it is square (the 3 4 5 rule will help you with this). Ensure that’s it still level. When you’ve got your level and square, dig piers holes for your perimeter beam posts.

Cut the posts, attach any necessary stirrups, and screw the posts to the perimeter, leaving the stirrups dangling into the pier holes; then concrete them in place. Once the concrete has hardened, you should now have a level and square deck perimeter fixed in place. This will allow you to easily measure your remaining bearers and joists. You can either determine where the additional pier holes need to go now or wait until the final bearers have been installed before cutting your remaining posts. When installing the joists, be sure that they are evenly spaced as per your plans, as the joists set the screw lines for the decking boards.
When all posts have been concreted into place, and the sub-frame cut in and screwed off, you can begin installing your decking boards.

If your board lengths don’t cover your whole frame, you’ll need to cut and join boards on joists; if this is the case, try to stagger the pattern where the board ends meet; also take care to ensure that your screw lines and the spaces between each board are uniform and neat.





No Comments