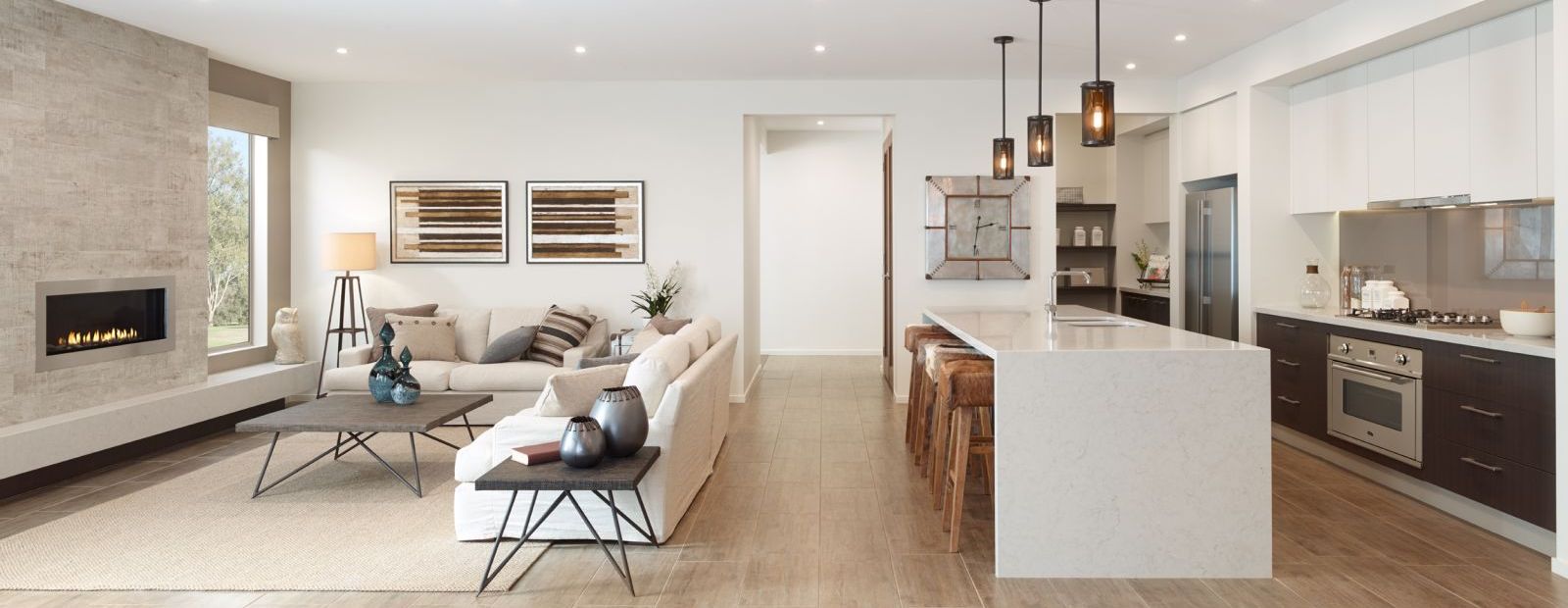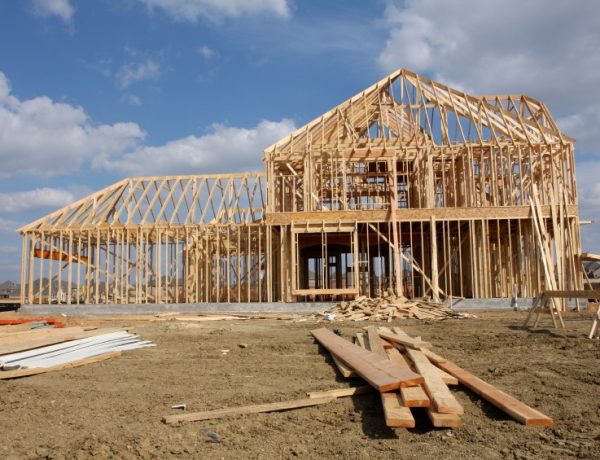Which option best suits your needs?

When designing a new home, you need to decide between zoned living and open plan living. Most homes are traditionally built with individual rooms, all of which have their own purpose. However, over the years, there has been a shift in open plan living.
More light and space are just a couple of advantages of open plan living. Of course, there are several disadvantages that should be taken into consideration before you begin designing your new home. Such negatives might not even be apparent until you settle in!
An open plan home comes with wide open spaces. As such, a lack of privacy can be a turn-off for some residents. Builders who construct homes in bulk try to make each unit look bigger than they actually are. A properly staged open-plan unit can be enticing to a buyer, especially with an illusion of segregated spaces. Actually, many display open plan homes don’t have doors or entrances to other rooms. With that said, open plan homes may come with ample room, but might not be suitable for daily living.
Open plan living units are not known for being aesthetically tidy. It can be hard to hide a mess, even if the rest of the unit is tidy. If someone is doing something in any part of the unit, it can be hard not to be distracted by their actions without walls to divide you from them.

Noise is the biggest disadvantage of open plan living units. Sound travels very easily around an open plan designed living space. If a group is socializing in one area, others can’t help but hear their noise on the opposite side. The louder a TV or voices get, the more people will struggle to hear whatever they’re trying to focus on.
Fortunately, all these issues are solvable through proper design. To have a functioning open plan space, some division is required, either physically or visually. Smart design will involve an amalgamation of both zone and open plan living.
This can be developed by using large doors, walls and adjoining rooms. Doors allow you to zone-off a room for solitude, and reopen that space at your discretion. The open plan areas compliment the more intimate areas, which can be closed off or opened up with the push of a door.
If you would rather not use walls and doors to create physical zones, then an open area can easily be zoned using floor coverings, furnishings and retaining ceiling walls. These can establish pseudo-cozy areas inside of a broad space. Adjustments to ceiling finishes and floor levels can also be made to have developed zones within a sizable open plan area. These can be additionally improved using feature walls, rugs and furniture placement.

Open Plan Living Features:
- Ideal for tight spaces, you can create the perception of spaciousness with an open plan living area. Eliminating internal doors and walls will provide you with additional space when there isn’t much to work with.
- Perfect for families with kids, as living zones and work zones are connected. You can watch your children effortlessly, no matter where you are.
- Exceptional as a venue, open plan living makes everyone at a party or gathering feel like part of the group, no matter where they are situated.
- An open plan living unit can capitalize on the northern orientation, letting more natural light in. During colder seasons, the sunshine will help keep your home warm, and shading devices, such as awnings and eaves, will help keep your home cool in the summer. A room filled up with natural sunshine is always a pleasure to be in, and makes any area more spacious.
- For those you with breathtaking views, an open plan living home allow the scenery to be enjoyed in any room in the unit.

Zoned Living Features:
- More privacy – zoned living provides more seclusion, which is generally preferred by families with teens and young adults.
- Create your own work space or play areas. You can turn an enclosed space into a home office, or simply a place of solitude to get some peace and quiet. Parents of young children will appreciate the closed-off space where kids can play, so that the rest of the residence is clutter-free.
- Simple to sanitize. Rooms not used on a regular basis require less cleaning than everyday-used rooms.
- Odors contained. Cooking smells and other aromas can be limited to the room the scent originates from.
- Less noise. More doors mean more enclosure. You can keep noise levels contained to the originating room, and prevent activity taking place in other rooms. Not everyone needs to be inconvenienced!
- Easy to cool and heat up. You only need to adjust the temperature for specific rooms, not the whole unit.
- Customized decor. Each room can have its own look, instead of having the same generic colors and furnishings throughout one big space.



No Comments