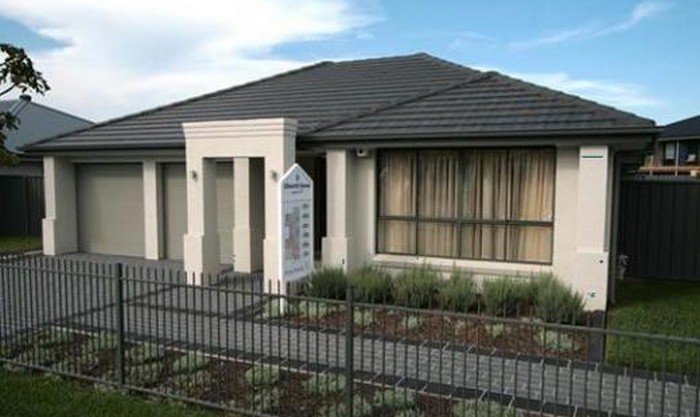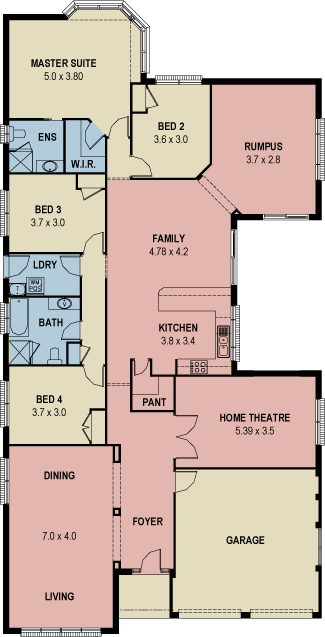
| Squares: | 27.20 |
| Bedrooms: | 4 |
| Bathrooms: | 2 |
| Living Areas: | 4+ |
| Garages: | 2 |
| Width: | 11.39m |
| Length: | 24.30m |
| Living Area: | 77.29m2 |
| Garage: | 36.00m2 |
| Porch/Patio: | 2.50m2 |
| Balcony: | 0.00m2 |
| Alfresco/Terrazza: | 0.00m2 |
| Walk-In Robe: | Yes |
| Island Bench: | No |
| Walk-In Pantry: | Yes |
| Butlers Pantry: | No |
| Kitchen Servery: | No |
| Bath: | Yes |
| Double Vanity: | No |
| Linen Cupboard: | No |
| Storage Area: | No |
| Laundry Bench: | No |
| Study Nook: | No |
| Fireplace: | No |
| Robe Behind Bedhead: | No |
| Laundry Chute: | No |
| Vaulted Ceiling: | No |
| High Ceilings: | No |
| Stone Benchtops: | No |
| Air Conditioning: | No |
| Ducted Air Conditioning: | No |
| Kitchen Appliances: | No |
| Security/Alarm Systems: | No |
| Freestanding Bath: | No |
| Ensuites: | Yes |
| Dining Room: | Yes |
| Alfresco/Terrazza: | No |
| Porch: | Yes |
| Balcony: | No |
| Seperate Toilet: | No |
| Kids Retreat: | No |
| Theatre Room: | Yes |
| Office/Study: | No |
| Guest Room: | No |
| Parents Retreat: | No |
| Cloak Room: | No |
The Ultimate Solara. Over 27 squares, 4 bedrooms, Formal Living and Dining , huge zoned casual living spaces.
Enter via the huge foyer sharing column features from the adjoining formal living and dining room. Sound from the Home Theatre grabs your attention but it’s location at the entertaining end of the home means relaxed casual spaces are not affected.
A clever kitchen featuring an island bench adjoins the family room with plenty of space for meals and relaxed living. Step through a solid square set opening into the Rumpus and the Solara offers endless combination to furnish its spaces for family life.
Three Bedrooms all with built in robes offer handy access to the bathroom and laundry located between Bedrooms 3 and 4.
The Master Suite offers luxury ensuite and walk in robe and a wonderful outlook.








Leave a Reply