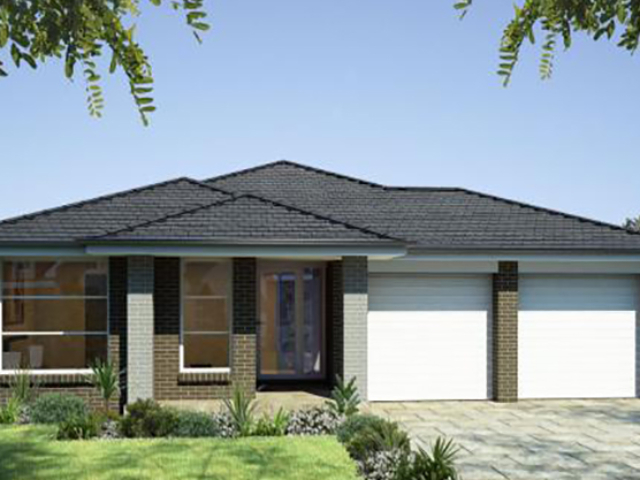
| Squares: | 22.83 |
| Bedrooms: | 4 |
| Bathrooms: | 2 |
| Living Areas: | 3 |
| Garages: | 2 |
| Width: | 10.88m |
| Length: | 21.65m |
| Living Area: | 61.34m2 |
| Garage: | 30.80m2 |
| Porch/Patio: | 2.00m2 |
| Balcony: | 0.00m2 |
| Alfresco/Terrazza: | 12.40m2 |
| Walk-In Robe: | Yes |
| Island Bench: | No |
| Walk-In Pantry: | No |
| Butlers Pantry: | No |
| Kitchen Servery: | No |
| Bath: | Yes |
| Double Vanity: | No |
| Linen Cupboard: | Yes |
| Storage Area: | No |
| Laundry Bench: | No |
| Study Nook: | No |
| Fireplace: | No |
| Robe Behind Bedhead: | No |
| Laundry Chute: | No |
| Vaulted Ceiling: | No |
| High Ceilings: | No |
| Stone Benchtops: | No |
| Air Conditioning: | No |
| Ducted Air Conditioning: | No |
| Kitchen Appliances: | No |
| Security/Alarm Systems: | No |
| Freestanding Bath: | No |
| Ensuites: | Yes |
| Dining Room: | Yes |
| Alfresco/Terrazza: | Yes |
| Porch: | Yes |
| Balcony: | No |
| Seperate Toilet: | No |
| Kids Retreat: | No |
| Theatre Room: | Yes |
| Office/Study: | No |
| Guest Room: | No |
| Parents Retreat: | No |
| Cloak Room: | No |
Harmony PriceLeader. New South Wales' best value bar none in a name synonymous with Allworth for over 30 years.
The first Harmony design carried Allworth to great heights in the 1980's. We thought it only fitting to ressurect the name with the new Harmony which has once again proven to be a big hit.




 View Virtual Tour
View Virtual Tour
Leave a Reply